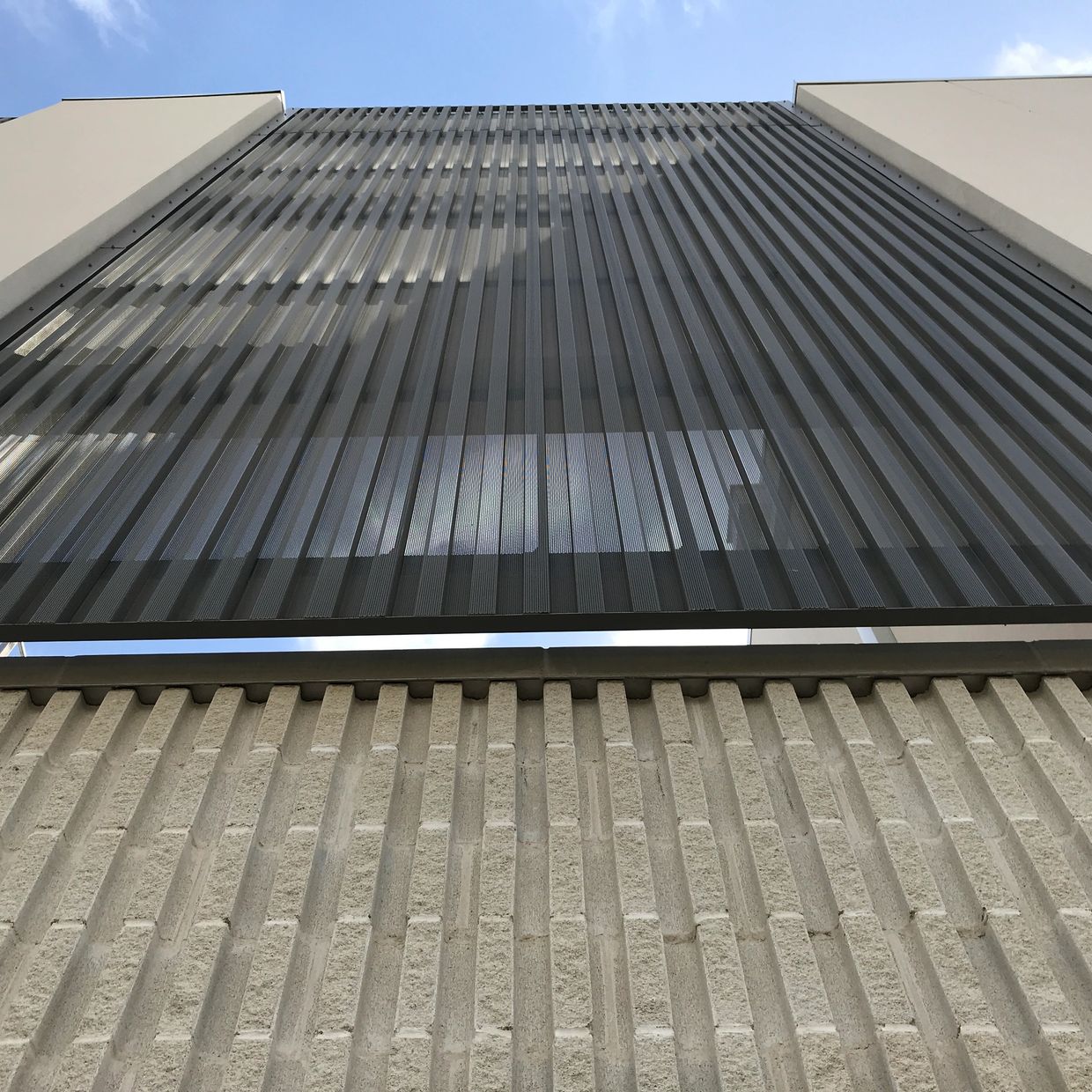
Not Your Average Central Utility Plant
At the heart of The Renaissance Project, the Central Utility Plant (CUP) serves as the critical energy backbone for a fully operational medical center. This project demanded the design and construction of a new CUP while ensuring uninterrupted functionality of the existing facility, requiring precise coordination to eliminate disruptions during construction.
Design Approach
The CUP’s design prioritized operational continuity and technical precision. Meticulous coordination between architectural, engineering, and construction teams ensured that the new facility integrated seamlessly with the medical center’s infrastructure. The challenge of maintaining uninterrupted operations underscored the importance of detailed planning and documentation to prevent surprises during construction. Gabriel served as Designer through all phases of design and construction.
Key Contributions
- Operational Continuity: The design process focused on maintaining the medical center’s functionality, with careful phasing and coordination to avoid any service interruptions.
- Holistic Design Process: Gabriel’s first experience in construction administration during this project shaped a comprehensive approach to architectural detailing and documentation, ensuring precision and clarity in execution.
- Technical Integration: The CUP’s design balanced complex mechanical systems with architectural clarity, creating a robust and efficient facility that supports the medical center’s energy needs.
Impact
The Central Utility Plant exemplifies the critical role of thoughtful design and coordination in high-stakes healthcare infrastructure projects. By prioritizing operational continuity and leveraging lessons from construction administration, the project delivers a reliable and seamlessly integrated energy solution, reinforcing the success of The Renaissance Project.
Size 30,000 square feet
Key Features: Seamless integration with existing medical center, meticulous design coordination, operational continuity



Program
Ground up Central Utility Plant
Design a replacement Central Utility Plant for a large scale medical campus.
Role
Designer
Gabriel Winter served as a Designer through all phases of design and construction.
Built
2019